|
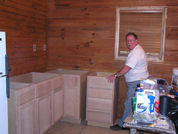
Bob was going to build the cabinets
but getting then pre-built was too tempting |
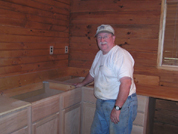
There is still the task of leveling
and permanently attaching the cabinets |
|
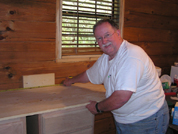
To keep the cabin look we used
24" laminated wood for the counter tops |
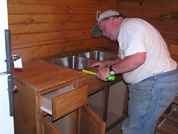
Putting a 33" sink in a 36"
sink base takes a bit of fitting. |
|
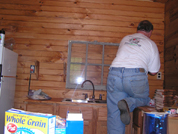
We chose to put shelves on the
walls rather than cabinets. |
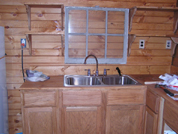
Lyda will put a picture behind the
window over the sink for a better view :) |
|
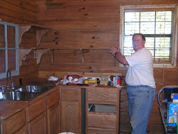 I I
We used 1 x 12 boards for the
wall shelves and added on above
the window all around the room
for lots of knick knacks |
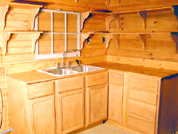
We were pleased with the way
the kitchen turned out. We added
3 coats of Polyurethane to the
counter tops for protection |
|
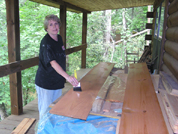 |
Lyda is the
ever diligent stainer
and building a log cabin required
lots of staining. |